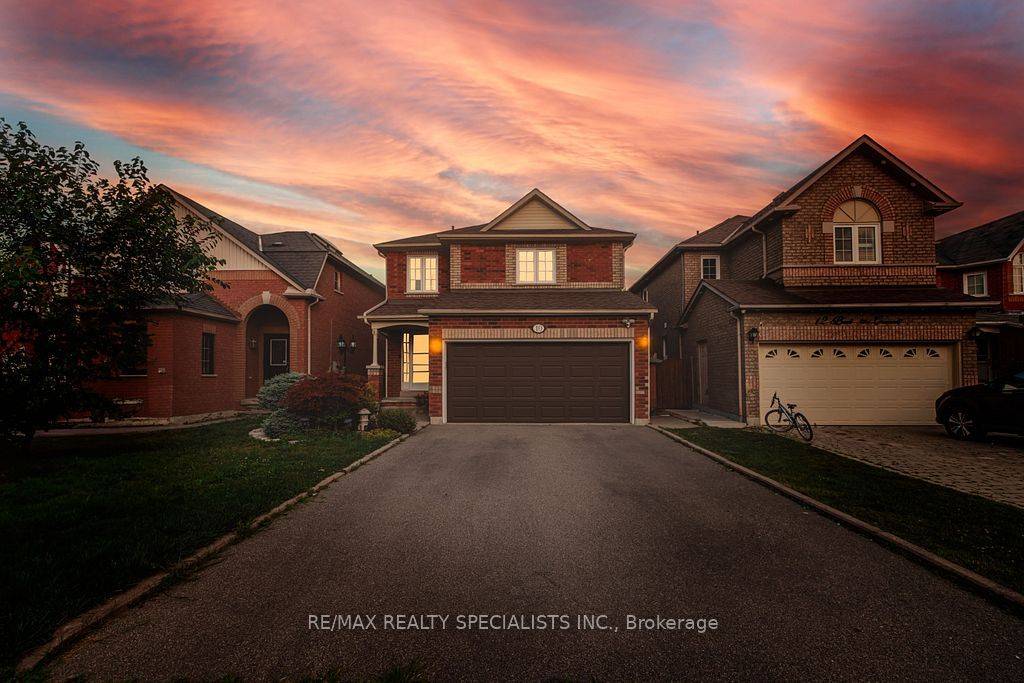10 Banington CRES Brampton, ON L7A 1G4
6 Beds
4 Baths
OPEN HOUSE
Sat Jul 05, 1:00pm - 5:00pm
Sun Jul 06, 1:00pm - 5:00pm
UPDATED:
Key Details
Property Type Single Family Home
Sub Type Detached
Listing Status Active
Purchase Type For Sale
Approx. Sqft 2000-2500
Subdivision Snelgrove
MLS Listing ID W12252970
Style 2-Storey
Bedrooms 6
Building Age 16-30
Annual Tax Amount $6,579
Tax Year 2025
Property Sub-Type Detached
Property Description
Location
Province ON
County Peel
Community Snelgrove
Area Peel
Zoning Other
Rooms
Basement Separate Entrance, Finished with Walk-Out
Kitchen 2
Interior
Interior Features Water Heater
Cooling Central Air
Fireplaces Type Family Room, Living Room, Natural Gas
Inclusions two fridge, washer, dryer , diswasher, microwave
Exterior
Exterior Feature Landscaped, Patio
Parking Features Attached
Garage Spaces 2.0
Pool Above Ground
Waterfront Description Other
View Clear, Pool, Trees/Woods
Roof Type Shingles
Road Frontage Municipal Road, Public Road
Total Parking Spaces 6
Building
Foundation Concrete
Sewer Municipal Available
Others
ParcelsYN No
GET MORE INFORMATION





