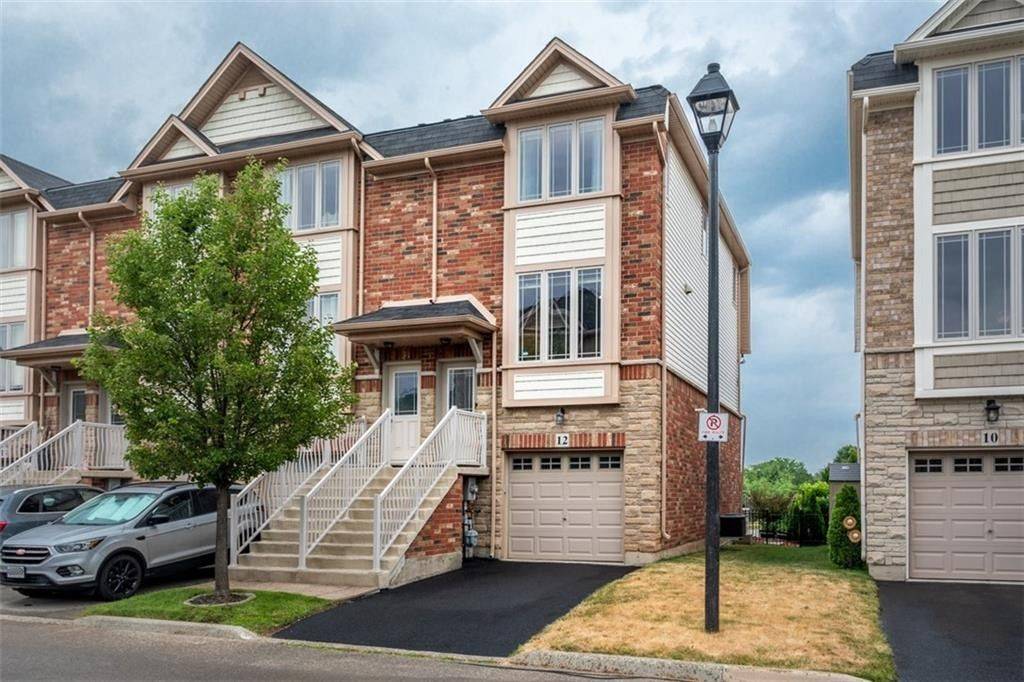REQUEST A TOUR If you would like to see this home without being there in person, select the "Virtual Tour" option and your agent will contact you to discuss available opportunities.
In-PersonVirtual Tour
$ 2,700
New
8 Hemlock WAY #12 Grimsby, ON L3M 0B5
2 Beds
2 Baths
UPDATED:
Key Details
Property Type Townhouse
Sub Type Att/Row/Townhouse
Listing Status Active
Purchase Type For Rent
Approx. Sqft 1100-1500
Subdivision 541 - Grimsby West
MLS Listing ID X12256780
Style 3-Storey
Bedrooms 2
Building Age 16-30
Property Sub-Type Att/Row/Townhouse
Property Description
Welcome to this bright, well-kept executive townhouse in a sought-after West Grimsby neighbourhood. Perfect for young professionals, couples, or a small family, this spacious 2-bedroom, 3-storey home puts you steps from the Peach King Centre, Blessed Trinity High School, and minutes to the QEW for easy commuting. Inside, enjoy an open-concept main floor with walk-out to a private deck - ideal for your morning coffee. Downstairs, a gated backyard with no rear neighbours offers extra outdoor space to relax or entertain. Direct entry from the garage makes life easy year-round. Parking for 2 vehicles (1 garage, 1 driveway) plus convenient visitor parking just steps from your door. Safe, family-friendly, and move-in ready-settle in and make this great community home.
Location
Province ON
County Niagara
Community 541 - Grimsby West
Area Niagara
Rooms
Family Room No
Basement Finished with Walk-Out
Kitchen 1
Interior
Interior Features None
Cooling Central Air
Fireplace No
Heat Source Gas
Exterior
Exterior Feature Deck, Patio, Privacy
Parking Features Private
Garage Spaces 1.0
Pool None
Roof Type Asphalt Shingle
Total Parking Spaces 2
Building
Unit Features Fenced Yard,Park,Rec./Commun.Centre,School
Foundation Concrete Block
Others
Monthly Total Fees $125
ParcelsYN Yes
Listed by RE/MAX ESCARPMENT GOLFI REALTY INC.
GET MORE INFORMATION





