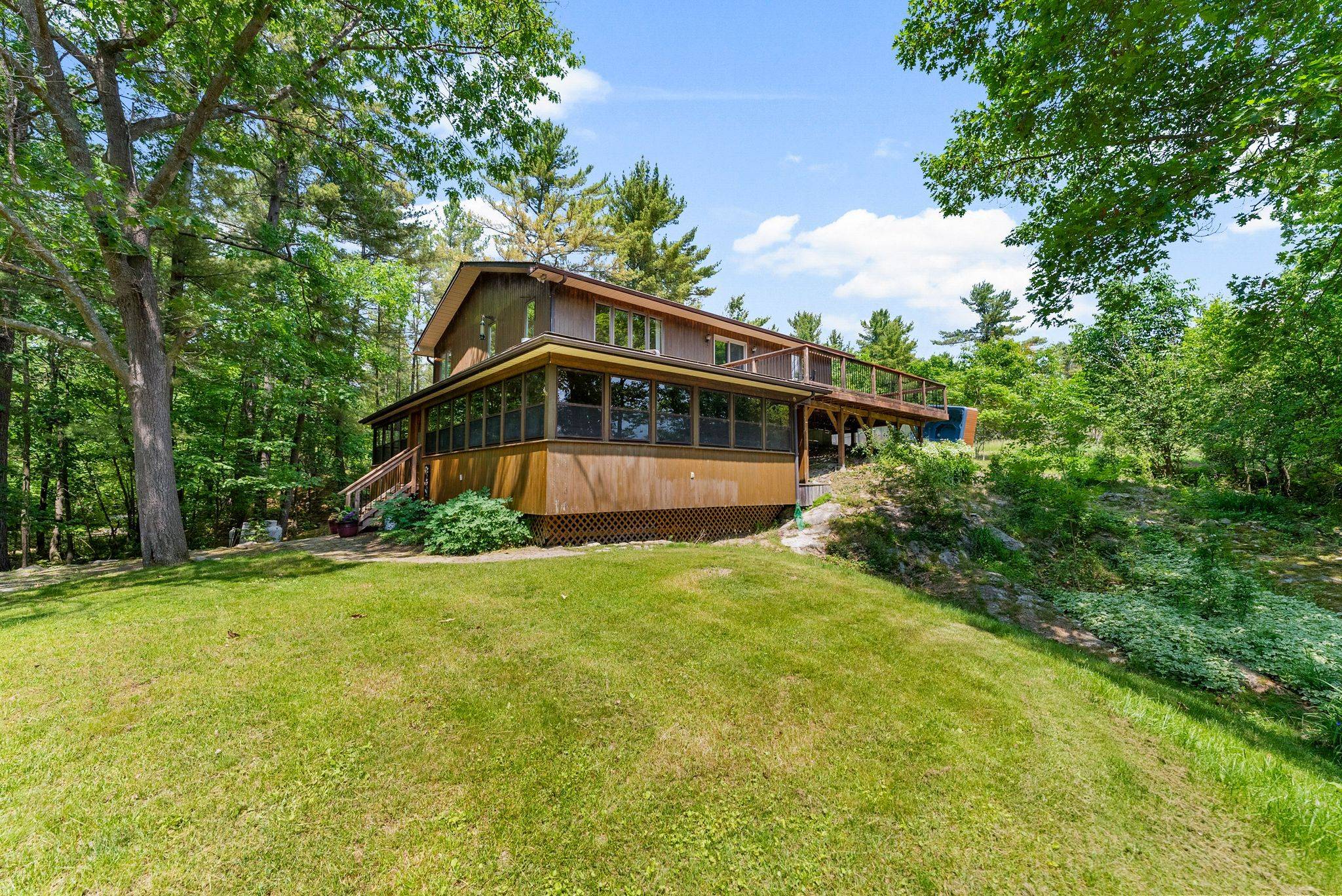$760,000
$769,900
1.3%For more information regarding the value of a property, please contact us for a free consultation.
312 Mississippi DR Carp - Dunrobin - Huntley - Fitzroy And Area, ON K7S 3G7
4 Beds
2 Baths
Key Details
Sold Price $760,000
Property Type Single Family Home
Sub Type Detached
Listing Status Sold
Purchase Type For Sale
Approx. Sqft 1100-1500
Subdivision 9402 - Kinburn
MLS Listing ID X12221457
Sold Date 06/28/25
Style Sidesplit
Bedrooms 4
Annual Tax Amount $4,958
Tax Year 2024
Property Sub-Type Detached
Property Description
Located on a quiet Mississippi Drive where the Mississippi and Ottawa Rivers meet sits this lovely 4 bedroom 2 bath waterfront home. The interior of the home offers lots of windows to enjoy the unobstructed views of the Mississippi River. Generous deck space with plenty of room for family gatherings. Open concept main living areas. Kitchen is generous in size with breakfast bar. 3 main level bedrooms, full bath. Lower level with 4th bedroom and 2 pc bath with separate walk in shower. Family room with propane stove and access to a large screened in porch a great spot for relaxing, or time with a good book. Boat to the Ottawa River, this area offers excellent fishing, Pike, Bass, Muskie and other varieties of fish sure to excite the angler. 30 minutes to Ottawa make this location an excellent spot for the commuter. Propane heat and Central air for comfort.
Location
Province ON
County Ottawa
Community 9402 - Kinburn
Area Ottawa
Body of Water Mississippi River
Rooms
Family Room Yes
Basement Partial Basement, Exposed Rock
Kitchen 1
Interior
Interior Features Central Vacuum, Primary Bedroom - Main Floor, Water Softener
Cooling Central Air
Fireplaces Type Propane
Exterior
Exterior Feature Deck, Porch Enclosed, Year Round Living
Parking Features Private
Pool None
Waterfront Description Dock
View Trees/Woods, Water
Roof Type Asphalt Shingle
Road Frontage Year Round Municipal Road
Lot Frontage 139.09
Lot Depth 243.74
Total Parking Spaces 5
Building
Foundation Concrete
Others
Senior Community No
Read Less
Want to know what your home might be worth? Contact us for a FREE valuation!

Our team is ready to help you sell your home for the highest possible price ASAP
GET MORE INFORMATION





