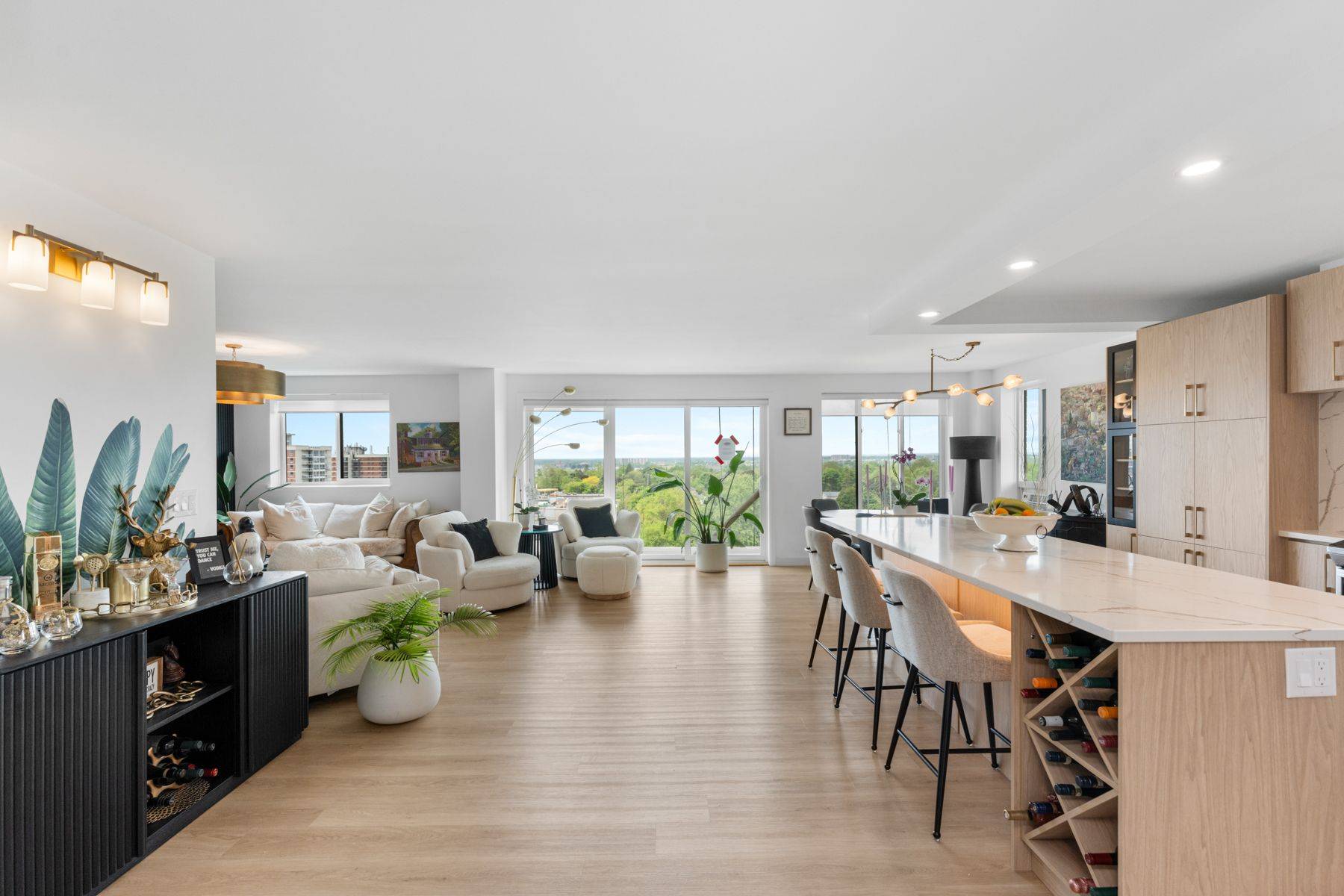$635,000
$674,900
5.9%For more information regarding the value of a property, please contact us for a free consultation.
257 Bath RD #1005 Kingston, ON K7M 7T3
1 Bed
2 Baths
Key Details
Sold Price $635,000
Property Type Condo
Sub Type Condo Apartment
Listing Status Sold
Purchase Type For Sale
Approx. Sqft 1200-1399
Subdivision 25 - West Of Sir John A. Blvd
MLS Listing ID X12208807
Sold Date 06/30/25
Style 1 Storey/Apt
Bedrooms 1
HOA Fees $778
Annual Tax Amount $4,036
Tax Year 2024
Property Sub-Type Condo Apartment
Property Description
Welcome to 257 Bath Road unit 1005 in the desirable Champlain Towers in the heart of Kingston, Ontario! This 10th floor unit has been completely gutted and recently renovated and is sure to blow you away. With over 1,200 square feet of finished living space this 1 bedroom (with the option to make it a 2 bedroom) and 2 bathroom condo space has immaculate views, is close to both Kingston's downtown lively core or the West end, and is minutes away from shopping, parks, restaurants, schools, golf, and so much more. The condo unit has tons of new updates including an electric fireplace, carpet free floors, a gorgeous open concept kitchen with brand new high end appliances, in-suite laundry, and lots of storage space with your very own TWO parking spaces and locker storage in the parking garage. The condo building itself has access to an indoor and outdoor pool, a sauna, hot tub, a game room and exercise room, and more! This condo unit definitely has a wow factor to it so be sure to book your private viewing today and don't miss out on your chance to own this stunning unit!
Location
Province ON
County Frontenac
Community 25 - West Of Sir John A. Blvd
Area Frontenac
Zoning B3.202
Rooms
Family Room No
Basement None
Kitchen 1
Interior
Interior Features Carpet Free, Primary Bedroom - Main Floor, Water Heater
Cooling Window Unit(s)
Fireplaces Number 1
Fireplaces Type Electric
Laundry In-Suite Laundry, In Hall, Shared
Exterior
Exterior Feature Security Gate, Year Round Living
Parking Features Underground, Reserved/Assigned, Inside Entry
Garage Spaces 2.0
Amenities Available Elevator, Exercise Room, Game Room, Indoor Pool, Outdoor Pool, Sauna
View City, Clear, Skyline
Exposure West
Total Parking Spaces 2
Balcony Terrace
Building
Locker Owned
Others
Senior Community Yes
Security Features Smoke Detector,Carbon Monoxide Detectors,Security System
Pets Allowed Restricted
Read Less
Want to know what your home might be worth? Contact us for a FREE valuation!

Our team is ready to help you sell your home for the highest possible price ASAP
GET MORE INFORMATION





