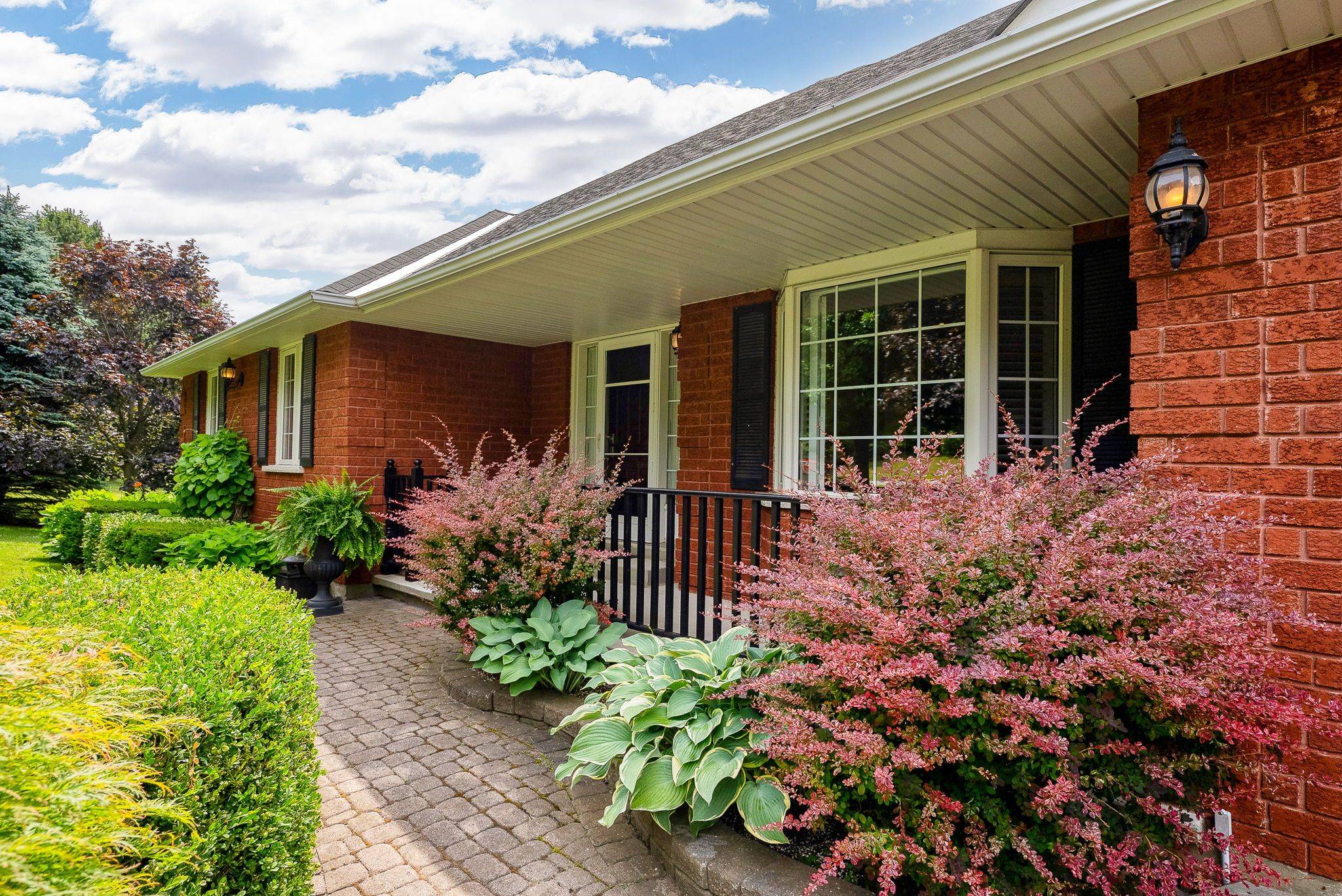$1,000,000
$997,000
0.3%For more information regarding the value of a property, please contact us for a free consultation.
8 Sunrise CT Hamilton Township, ON K9A 4J7
4 Beds
3 Baths
Key Details
Sold Price $1,000,000
Property Type Single Family Home
Sub Type Detached
Listing Status Sold
Purchase Type For Sale
Approx. Sqft 1100-1500
Subdivision Rural Hamilton
MLS Listing ID X12180030
Sold Date 07/03/25
Style Bungalow
Bedrooms 4
Annual Tax Amount $5,064
Tax Year 2024
Property Sub-Type Detached
Property Description
This lovely property is on a quiet court just a couple of minutes north of Cobourg and in an area of well kept, attractive homes. The lush foliage, the ample parking, large garage and beautiful views make this quintessential executive bungalow the perfect home for relaxed entertaining and easy living. The white kitchen cabinets with modern black counter tops accommodate hosting a big dinner party as the dining area opens out to a superb wraparound deck. Or sit and chat in the classic living room by the fireplace. The primary bedroom has a walk-in closet, ensuite bathroom & balcony. The den/office can be multi-purposed to be used as an exercise room or craft area. A large family room on the lower level opens out to a patio and the private back yard. This home has great space and its evident that it has been enjoyed and cared for. They don't come along like this too often so come see for yourself what this great property has to offer.
Location
Province ON
County Northumberland
Community Rural Hamilton
Area Northumberland
Zoning Residential
Rooms
Family Room Yes
Basement Finished with Walk-Out
Kitchen 1
Separate Den/Office 1
Interior
Interior Features Auto Garage Door Remote, In-Law Capability, Primary Bedroom - Main Floor, Water Softener, Water Purifier
Cooling Central Air
Fireplaces Number 1
Fireplaces Type Living Room, Natural Gas
Exterior
Exterior Feature Landscaped, Patio
Parking Features Private Double
Garage Spaces 2.0
Pool None
View Panoramic
Roof Type Asphalt Shingle
Lot Frontage 168.0
Total Parking Spaces 6
Building
Foundation Unknown
Others
Senior Community Yes
Read Less
Want to know what your home might be worth? Contact us for a FREE valuation!

Our team is ready to help you sell your home for the highest possible price ASAP
GET MORE INFORMATION





